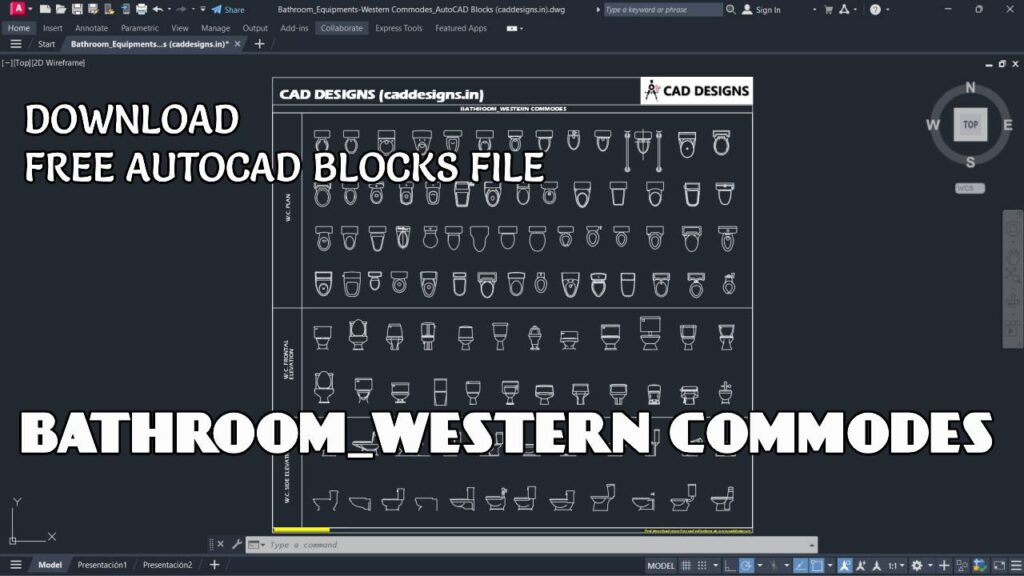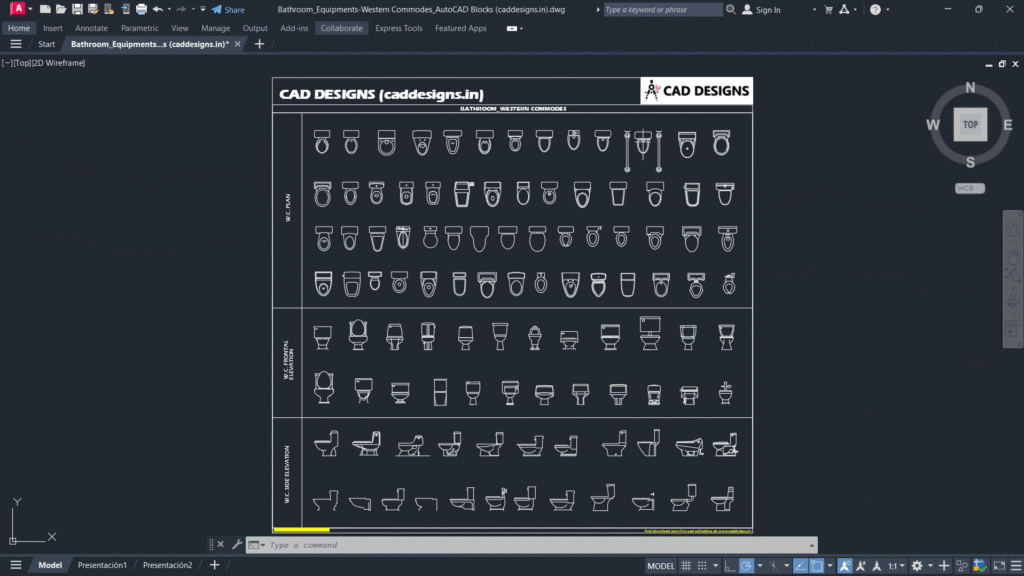
Are you searching for free AutoCAD blocks for bathroom design? Here you can download ready-to-use Bathroom Western Commode CAD blocks (DWG format) that will save you time and effort in your civil and mechanical design projects.
These blocks are carefully prepared to meet the requirements of civil engineers, architects, interior designers, and mechanical engineers working on residential and commercial building projects.
Why Download AutoCAD Blocks?
Using DWG blocks can speed up your design work and improve accuracy.
- Save Time – No need to re-draw common elements.
- Standard Dimensions – All commode CAD blocks are prepared with realistic sizes.
- Easy to Use – Insert, rotate, and scale directly in AutoCAD.
- Professional Drawings – Maintain consistency across projects.
About the Bathroom Western Commode Blocks
- Includes different views: Top View, Side View, and Front Elevation.
- Designed with standard dimensions used in real-world projects.
- Easy to insert into architectural floor plans or plumbing layouts.
- Compatible with AutoCAD 2013 and above.
Preview of the Blocks

Download free AutoCAD Blocks file:
Who Should Use These Blocks?
- Civil Engineers & Architects – for residential/commercial building plans
- Mechanical & Plumbing Engineers – for sanitary and piping layouts
- Interior Designers – for realistic bathroom design projects
- Engineering Students – for practice and academic drawings
More Free AutoCAD Blocks Coming Soon
Stay updated! I’ll be sharing more free CAD blocks such as:
- Kitchen Sink DWG blocks
- Wash Basin AutoCAD blocks
- Bedroom Furniture CAD blocks
- Staircase CAD drawings
- Mechanical Equipment CAD blocks
🛠 How to Use AutoCAD Blocks (BLOCK, BEDIT & INSERT)
1. Creating a Block (BLOCK Command)
- Draw the object you want to convert into a block (e.g., a commode, chair, table).
- Type
BLOCKin the command line and press Enter. - In the Block Definition dialog box:
- Give a Block Name (e.g., Commode_TopView).
- Select Pick Point (base point for insertion).
- Select the objects you want to include.
- Click OK.
- Now your drawing is saved as a block and can be reused easily.
2. Editing a Block (BEDIT Command)
- Type
BEDITand press Enter. - Select the block you want to edit.
- The Block Editor window opens.
- Make necessary changes (resize, modify, or add details).
- After editing, click Close Block Editor → Save Changes.
- All instances of the block in the drawing will update automatically.
3. Inserting a Block (INSERT Command)
- Type
INSERTand press Enter. - In the Insert dialog box:
- Choose the block name you want to insert.
- Set the Insertion Point (click in the drawing area).
- Adjust Scale (size) and Rotation if required.
- Click OK and place the block in your drawing.
✅ Pro Tips:
- Use CTRL+C → CTRL+V between drawings to copy blocks.
- Use the Design Center (ADCENTER command) to browse and insert blocks from other DWG files.
- Always use standard dimensions so that blocks fit well in multiple projects.
📺 Watch More on My YouTube Channel – CAD DESIGNS
If you found these AutoCAD blocks useful, you’ll love my YouTube tutorials and design tips. On my channel, I share:
👉 Subscribe here: CAD DESIGNS YouTube Channel
Don’t forget to like, share, and comment on the videos – your support helps me create more free resources for engineers and designers. 🚀

Final Words
These free Bathroom Western Commode AutoCAD Blocks (DWG) are prepared to make your design workflow faster, more accurate, and professional. Download them, use them in your projects, and share this post with fellow engineers and designers.
💬 Comment below which AutoCAD blocks you would like me to prepare next!
Regards
CAD DESIGNS
